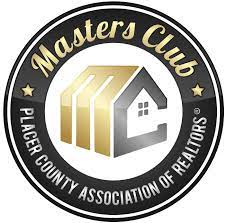


Listing Courtesy of:  Metrolist / Coldwell Banker Realty / Kendra Bishop / Kelly McGhee
Metrolist / Coldwell Banker Realty / Kendra Bishop / Kelly McGhee
 Metrolist / Coldwell Banker Realty / Kendra Bishop / Kelly McGhee
Metrolist / Coldwell Banker Realty / Kendra Bishop / Kelly McGhee 111 Pierpoint Circle Folsom, CA 95630
Active (3 Days)
$375,000
OPEN HOUSE TIMES
-
OPENSun, Jul 1311:00 am - 1:00 pm
Description
Welcome to this rare single-story, end-unit condo in the peaceful and beautifully maintained Lakeside Townhome community. This 2-bedroom, 1-bath home features a thoughtfully remodeled kitchen with elegant white cabinetry and glass insets, newer carpet, laminate flooring, and generous storage throughout. Enjoy the warmth of a wood-burning fireplace, a light-filled dining area, and a private patio ideal for relaxing or enjoying the peaceful setting. Additional amenities include an attached one-car garage with laundry, nearby guest parking, community clubhouse and pool. Located in a highly sought-after corridor that blends privacy, convenience, and outdoor living, just minutes from Folsom Lake, scenic bike trails, Granite Bay, Roseville, and Historic Sutter Street. Whether you're looking to downsize, invest, or find the perfect low-maintenance Folsom retreat, this move-in-ready gem checks all the boxes.
MLS #:
225089099
225089099
Lot Size
1,407 SQFT
1,407 SQFT
Type
Condo
Condo
Year Built
1990
1990
School District
Folsom-Cordova
Folsom-Cordova
County
Sacramento County
Sacramento County
Listed By
Kendra Bishop, DRE #01362018 CA, Coldwell Banker Realty
Kelly McGhee, DRE #01364133 CA, Coldwell Banker Realty
Kelly McGhee, DRE #01364133 CA, Coldwell Banker Realty
Source
Metrolist
Last checked Jul 13 2025 at 2:06 AM GMT+0000
Metrolist
Last checked Jul 13 2025 at 2:06 AM GMT+0000
Bathroom Details
- Full Bathroom: 1
Interior Features
- Appliances: Dishwasher
- Appliances: Disposal
- Appliances: Free Standing Electric Range
Kitchen
- Synthetic Counter
- Kitchen/Family Combo
Subdivision
- Lakeside Townhomes
Lot Information
- Landscape Front
Property Features
- Level
- Fireplace: 1
- Fireplace: Living Room
- Fireplace: Wood Burning
- Foundation: Slab
Heating and Cooling
- Central
- Fireplace(s)
- Ceiling Fan(s)
Pool Information
- Built-In
- Common Facility
- Gunite Construction
Homeowners Association Information
- Dues: $370/Monthly
Flooring
- Carpet
- Laminate
Exterior Features
- Frame
- Wood
- Wood Siding
- Roof: Composition
Utility Information
- Utilities: Cable Available, Public, Internet Available
- Sewer: In & Connected
Garage
- Attached
- Garage Door Opener
Parking
- Attached
Stories
- 1
Living Area
- 964 sqft
Location
Estimated Monthly Mortgage Payment
*Based on Fixed Interest Rate withe a 30 year term, principal and interest only
Listing price
Down payment
%
Interest rate
%Mortgage calculator estimates are provided by Coldwell Banker Real Estate LLC and are intended for information use only. Your payments may be higher or lower and all loans are subject to credit approval.
Disclaimer: All measurements and all calculations of area are approximate. Information provided by Seller/Other sources, not verified by Broker. All interested persons should independently verify accuracy of information. Provided properties may or may not be listed by the office/agent presenting the information. Data maintained by MetroList® may not reflect all real estate activity in the market. All real estate content on this site is subject to the Federal Fair Housing Act of 1968, as amended, which makes it illegal to advertise any preference, limitation or discrimination because of race, color, religion, sex, handicap, family status or national origin or an intention to make any such preference, limitation or discrimination. MetroList CA data last updated 7/12/25 19:06 Powered by MoxiWorks®



