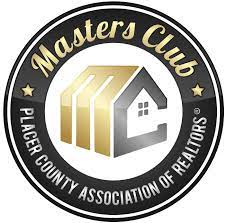


Listing Courtesy of:  Metrolist / Coldwell Banker Realty / Janet Wright
Metrolist / Coldwell Banker Realty / Janet Wright
 Metrolist / Coldwell Banker Realty / Janet Wright
Metrolist / Coldwell Banker Realty / Janet Wright 5801 San Vincente Way North Highlands, CA 95660
Active (5 Days)
$325,000
OPEN HOUSE TIMES
-
OPENSun, Jul 1312 noon - 3:00 pm
Description
Charming move-in ready 3-bedroom home with 2-car garage. Welcome to this delightful 3-bedroom, 1-bath home that's move-in ready and full of character! Perfectly suited for first-time homebuyers or anyone looking for an entry-level price point, this home offers comfort, functionality, and room to make it your own. All appliances convey including the washer, dryer, refrigerator, and gas range making your move seamless and stress-free. Step inside to discover original hardwood floors that add warmth and charm to the living spaces. The home's layout is complemented by ceiling fans throughout, providing year-round comfort. Enjoy the convenience of a newer HVAC system (installed just a year ago) and a recently replaced sewer line for peace of mind. The exterior was recently repainted, giving the home an inviting, refreshed look. The spacious, rare-for-the-neighborhood 2-car garage provides ample storage or parking. There is also a Tuff Shed, perfect for extra storage, hobbies, or a workshop. With a bit of updating, this home can easily become your personal haven. Don't miss the opportunity to own this gem with great bones and incredible potential.
MLS #:
225067174
225067174
Lot Size
5,663 SQFT
5,663 SQFT
Type
Single-Family Home
Single-Family Home
Year Built
1954
1954
School District
Twin Rivers Unified
Twin Rivers Unified
County
Sacramento County
Sacramento County
Listed By
Janet Wright, DRE #01512531 CA, Coldwell Banker Realty
Source
Metrolist
Last checked Jul 12 2025 at 11:36 PM GMT+0000
Metrolist
Last checked Jul 12 2025 at 11:36 PM GMT+0000
Bathroom Details
- Full Bathroom: 1
Interior Features
- Appliances: Free Standing Gas Range
- Appliances: Free Standing Refrigerator
Kitchen
- Breakfast Area
Lot Information
- Other
Property Features
- Fireplace: 0
- Foundation: Slab
Heating and Cooling
- Central
Flooring
- Tile
- Wood
Exterior Features
- Stucco
- Wood
- Roof: Composition
Utility Information
- Utilities: Public
- Sewer: Public Sewer
Garage
- Garage Door Opener
- Garage Facing Front
Stories
- 1
Living Area
- 925 sqft
Location
Estimated Monthly Mortgage Payment
*Based on Fixed Interest Rate withe a 30 year term, principal and interest only
Listing price
Down payment
%
Interest rate
%Mortgage calculator estimates are provided by Coldwell Banker Real Estate LLC and are intended for information use only. Your payments may be higher or lower and all loans are subject to credit approval.
Disclaimer: All measurements and all calculations of area are approximate. Information provided by Seller/Other sources, not verified by Broker. All interested persons should independently verify accuracy of information. Provided properties may or may not be listed by the office/agent presenting the information. Data maintained by MetroList® may not reflect all real estate activity in the market. All real estate content on this site is subject to the Federal Fair Housing Act of 1968, as amended, which makes it illegal to advertise any preference, limitation or discrimination because of race, color, religion, sex, handicap, family status or national origin or an intention to make any such preference, limitation or discrimination. MetroList CA data last updated 7/12/25 16:36 Powered by MoxiWorks®




