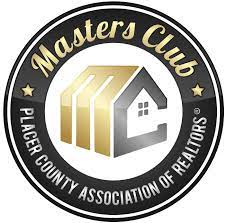


Listing Courtesy of:  Metrolist / Coldwell Banker Realty / Patrick Hulsey
Metrolist / Coldwell Banker Realty / Patrick Hulsey
 Metrolist / Coldwell Banker Realty / Patrick Hulsey
Metrolist / Coldwell Banker Realty / Patrick Hulsey 2528 Cabernet Way Rancho Cordova, CA 95670
Active (5 Days)
$480,000
MLS #:
225082327
225082327
Lot Size
7,139 SQFT
7,139 SQFT
Type
Single-Family Home
Single-Family Home
Year Built
1954
1954
Style
Other
Other
School District
Folsom-Cordova
Folsom-Cordova
County
Sacramento County
Sacramento County
Listed By
Patrick Hulsey, DRE #01774101 CA, Coldwell Banker Realty
Source
Metrolist
Last checked Jul 13 2025 at 8:02 AM GMT+0000
Metrolist
Last checked Jul 13 2025 at 8:02 AM GMT+0000
Bathroom Details
- Full Bathrooms: 2
Interior Features
- Wet Bar
- Appliances: Free Standing Gas Oven
- Appliances: Free Standing Gas Range
- Appliances: Free Standing Refrigerator
- Appliances: Gas Water Heater
- Appliances: Dishwasher
- Appliances: Disposal
- Appliances: Microwave
- Appliances: Plumbed for Ice Maker
Kitchen
- Pantry Cabinet
- Quartz Counter
Lot Information
- Curb(s)/Gutter(s)
Property Features
- Level
- Fireplace: 1
- Fireplace: Brick
- Fireplace: Family Room
- Fireplace: Gas Piped
- Foundation: Raised
Heating and Cooling
- Central
- Fireplace(s)
- Ceiling Fan(s)
- Whole House Fan
Flooring
- Tile
- Wood
- See Remarks
- Other
Exterior Features
- Frame
- Other
- Roof: Composition
Utility Information
- Utilities: Public
- Sewer: In & Connected, Public Sewer
Garage
- Attached
Parking
- Attached
Stories
- 1
Living Area
- 1,654 sqft
Location
Estimated Monthly Mortgage Payment
*Based on Fixed Interest Rate withe a 30 year term, principal and interest only
Listing price
Down payment
%
Interest rate
%Mortgage calculator estimates are provided by Coldwell Banker Real Estate LLC and are intended for information use only. Your payments may be higher or lower and all loans are subject to credit approval.
Disclaimer: All measurements and all calculations of area are approximate. Information provided by Seller/Other sources, not verified by Broker. All interested persons should independently verify accuracy of information. Provided properties may or may not be listed by the office/agent presenting the information. Data maintained by MetroList® may not reflect all real estate activity in the market. All real estate content on this site is subject to the Federal Fair Housing Act of 1968, as amended, which makes it illegal to advertise any preference, limitation or discrimination because of race, color, religion, sex, handicap, family status or national origin or an intention to make any such preference, limitation or discrimination. MetroList CA data last updated 7/13/25 01:02 Powered by MoxiWorks®





Description